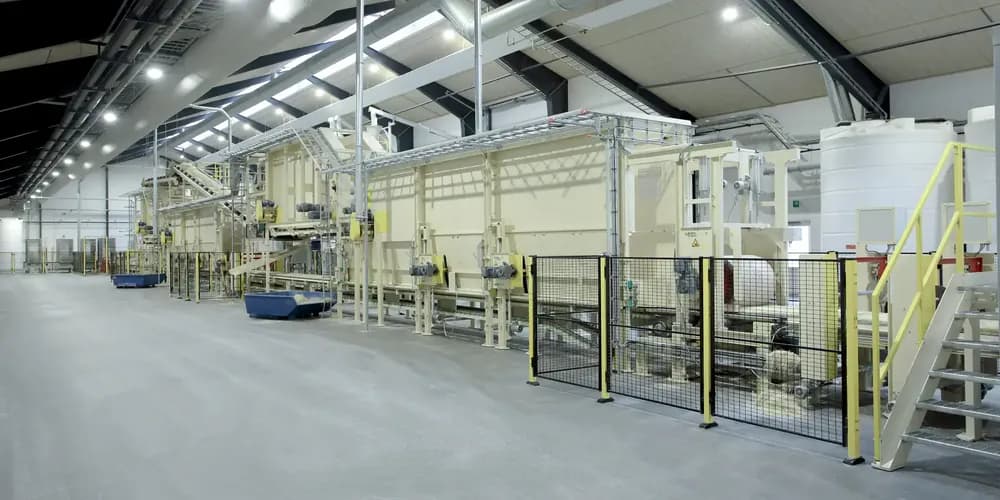
Reinforced Construction Boards
Produce Reinforced Construction Boards
Reinforced WWCB boards provide extra strength for roofing and partition walls. By integrating reinforcement material between two layers of the mixture, these boards gain enhanced structural integrity. A lath or pole insert system can be added to a standard construction board line, seamlessly integrating into the Forming Station to expand construction possibilities.

Key Features of Reinforced Boards
-
load-bearing capacity: 2,6 - 5,3 kN/m² (or snow load zone 3)
-
fire rating: Euroclass B-s1,d0
-
Typical thickness: 50 / 75 / 100 / 125 / 150 mm
-
Combining load-bearing capacity with acoustics

Reinforced WWCB as load-bearing Wall panel
The Reinforced WWCB Board can also be used as load-bearing wall panel for construction of economic housing, garages, sheds, etc. For this application, the board has only one reinforcement pole embedded, providing for sufficient load-bearing.

FAQ
What are the typical dimensions of these reinforcement poles or laths?
The number of poles or laths and dimensions differ per application. For example, in Scandinavian countries 2 thick poles of 70 mm diameter are added, providing for a very high snow-load. In other countries 3 smaller wooden sticks of 40 x 40 mm are added, enabling to limit the board thickness.
How is the insertion of reinforcement poles accomplished?
The reinforcement poles are inserted automatically using a pole insert system. At the right moment, the system releases the required number of poles onto the first layer of the wood-cement mixture in the moving forms. A second layer of mixture is then applied before the fresh material enters the stacking press, where the final board thickness is achieved during curing.
What span can be achieved for these reinforced boards?
Typical board length is up to 2,4 m.
Have other questions?
We would love to get in touch to discuss your needs.
Reach out to us today!